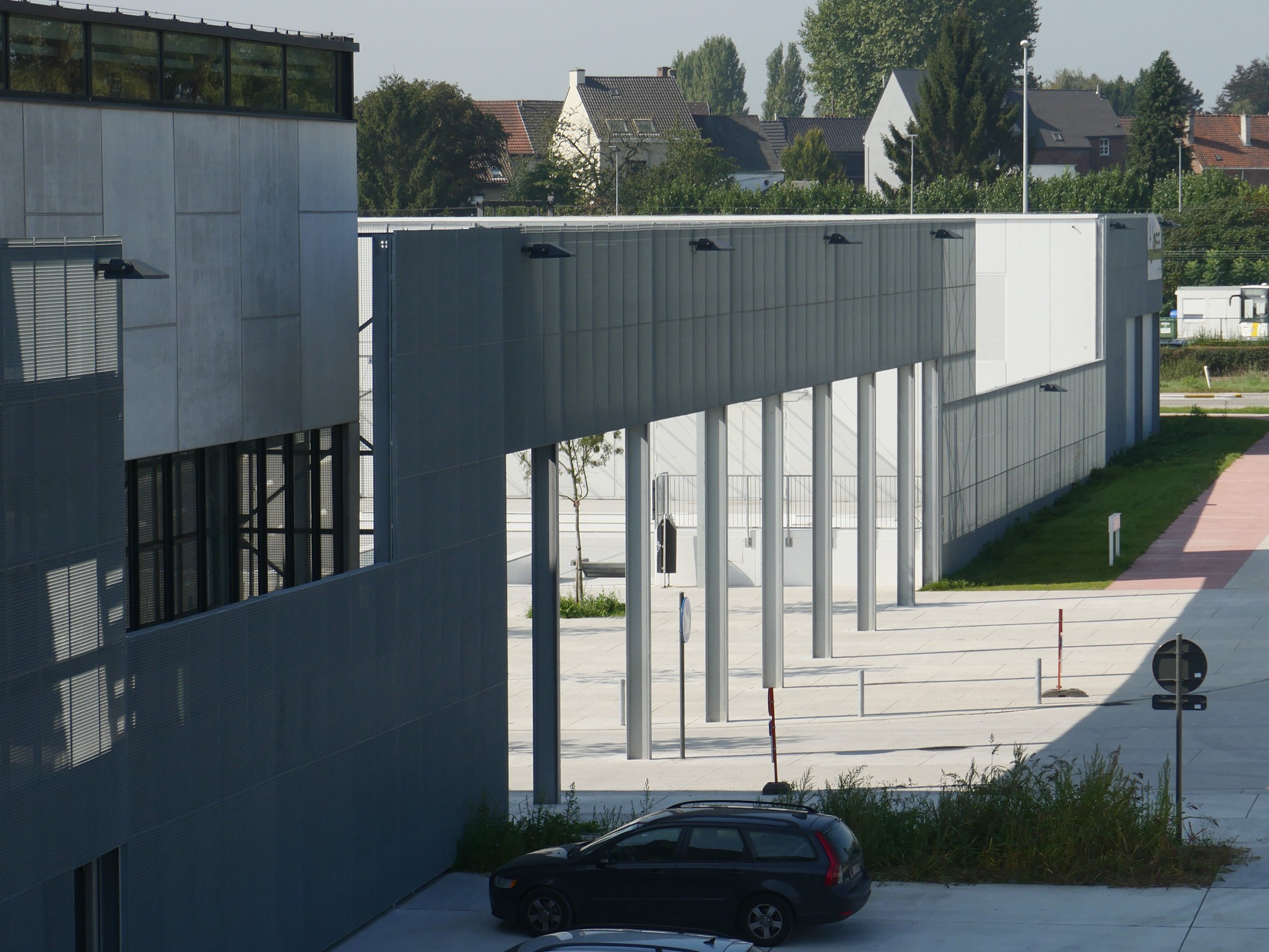
Regional Fire & Safety Center
Belgium, BE - The regional fire and safety center is an architectural and urban design brought together by a community center by a conceptual veil. The 120,000 sf fire and safety center includes sleeping quarters, offices, practice and equipment rooms, a command center, and 10 truck and ambulance bays. The building structure is custom prefabricated concrete with red wooden beams and aluminum and glass storefront openings. John Pugh was a lead designer on the project while at ORG Architects and Urban Designers.
The Project included the following use types: Public
Image credits: ORG Architects & Urban Designers













